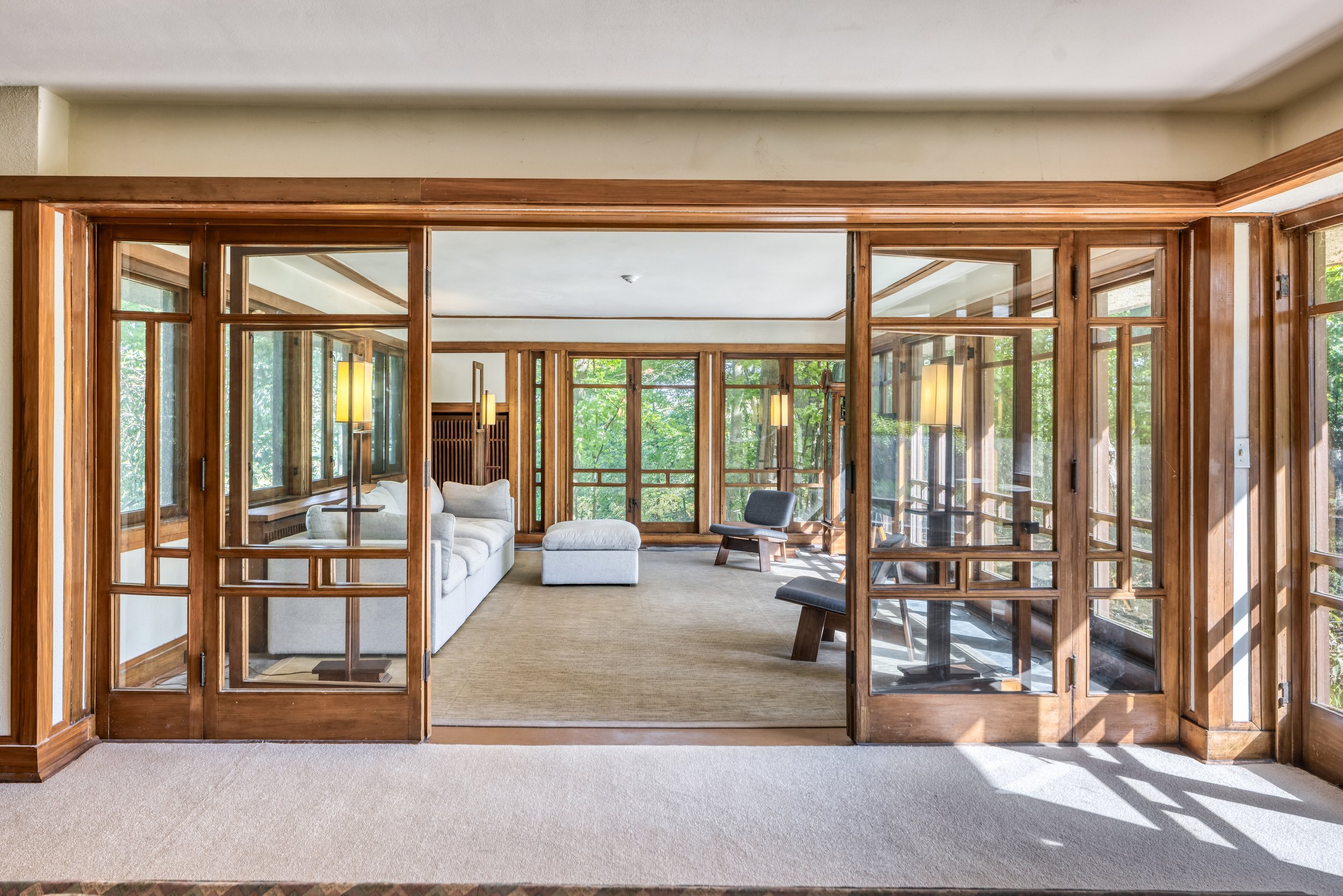Frank Lloyd Wright’s Sherman Booth Residence. No132 - #500fllwproject
The Sherman Booth Residence
In the home designed for Sherman Booth, Frank Lloyd Wright originally included three ground-floor bedrooms located in a wing that leads visitors toward the front entrance; these rooms have since been remodeled. The hallway, once featuring a tiled floor, now has a wooden one laid in a pattern inspired by the Frank Lloyd Wright Home and Studio. Of all the rooms, only the dining room retains its original detailed windows, which feature wooden frames with colored-glass inserts.
The main living areas are spacious, with the living room stretching 36 feet and flowing into a living porch that originally measured 23 feet but has since been extended to 28 feet and fully enclosed.
Upstairs, there are three additional bedrooms, including a master bedroom with canopied beds designed by Wright. Each room includes built-in closets with drawers. At the top of the home is a belvedere-style roof garden, complete with a fireplace and a screened sleeping porch. A basement lies beneath the main three-story section of the house.
Frank Lloyd Wright’s Sherman Booth Residence. Glencoe, Illinois. No.132 on the #500fllwproject
Frank Lloyd Wright’s Sherman Booth Residence. Glencoe, Illinois. No.132 on the #500fllwproject
Frank Lloyd Wright’s Sherman Booth Residence. Glencoe, Illinois. No.132 on the #500fllwproject
Frank Lloyd Wright’s Sherman Booth Residence. Glencoe, Illinois. No.132 on the #500fllwproject
Frank Lloyd Wright’s Sherman Booth Residence. Glencoe, Illinois. No.132 on the #500fllwproject
Frank Lloyd Wright’s Sherman Booth Residence. Glencoe, Illinois. No.132 on the #500fllwproject
Ravine Bluffs Development (1915)
Sherman M. Booth commissioned a complete plan for a housing development just west of a ravine in Glencoe, Illinois. Six houses, including his own, were built, along with three sculptures in poured concrete.
Sherman Booth, Jr., whose father was a noted Wisconsin journalist, humanitarian, and civil-rights leader, was Wright's attorney at this time. He had grandiose ideas.
The Ravine Bluffs Development included five houses for rent. Each is named for its first-known independent owner. All are plaster surfaced, with wood trim, and none was supervised by Wright. All may be variants of designs prepared for Edward C. Waller and his son for the Waller Estate in River Forest.
RELATED CONTENT:
[Webpage] #500fllwproject Timeline →






