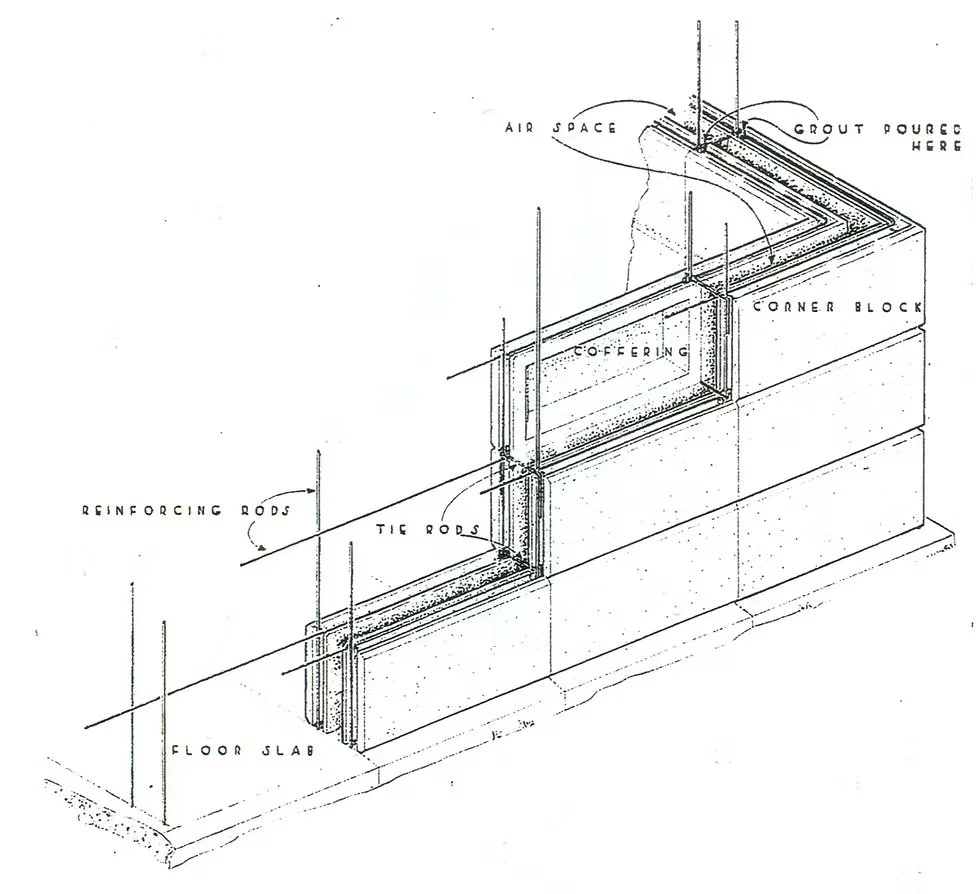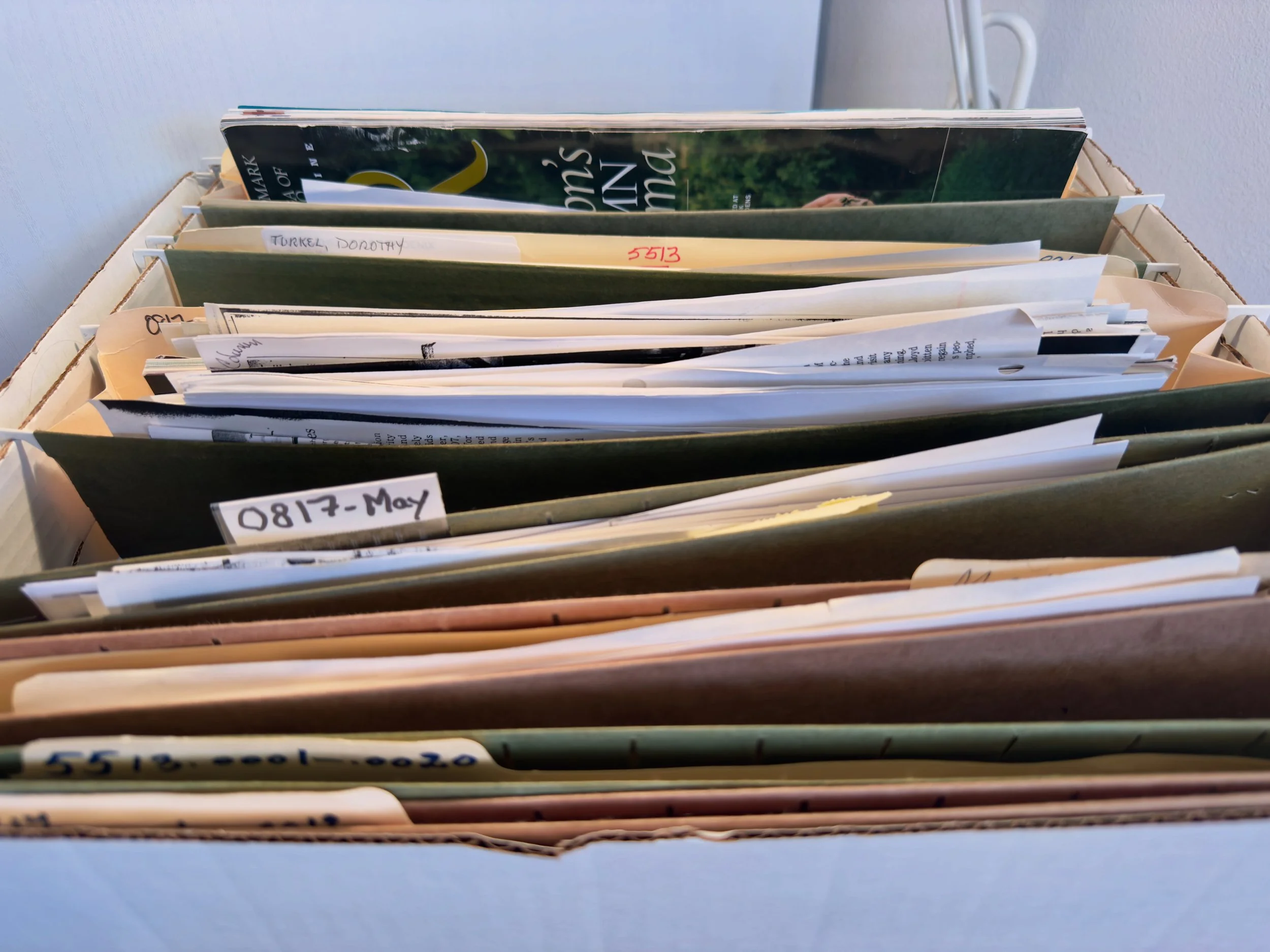Photography Field Report: Frank Lloyd Wright’s Dorothy H. Turkel House–No139 #500fllwproject
Field Notes from the Dorothy H. Turkel House shoot…
I just finished getting my images uploaded and I’m still trying to wrap my head around photographing both the (1955) Dorothy H. Turkel House and the (1908) Meyer May House—within just 48 hours of each other…whew…
I thought I would share a brief history of the Turkel House, along with my thoughts from both a photographic perspective and as a devoted Wright enthusiast.
First, let’s get to the historical stuff.
The Dorothy H. Turkel House is a private residence located in Detroit, Michigan, in the historic Palmer Woods neighborhood.
Designed by Frank Lloyd Wright in 1955, it was commissioned by Dorothy Turkel after she read Wright’s book The Natural House. Wright responded with an example of what he called a “Usonian Automatic.”
A view looking in at the Music Room of Frank Lloyd Wright’s Dorothy H. Turkel House. Detriot, Michigan (1955).
What is a Usonian Automatic?
Frank Lloyd Wright’s Usonian design refers to a series of modest, affordable homes he began developing in the 1930s, intended for the American middle class. These houses were typically single-story, built on concrete slabs, with open floor plans, flat roofs, and strong horizontal lines. They emphasized simplicity, integration with nature, and efficient use of space—often using local materials and incorporating built-in furniture. The term “Usonian” comes from “United States of North America,” reflecting Wright’s vision for a uniquely American architectural style.
He continued refining this idea and by the early 1950s Wright introduced the term Usonian Automatic to describe a Usonian-style home constructed from affordable, modular concrete blocks. These interlocking blocks could be arranged in various configurations (see image below), and Wright envisioned homeowners saving money by assembling the houses themselves.
The Turkel House is the only two-story Usonian Automatic ever constructed.
On May 27, 1954, after addressing the Detroit AIA, Wright was asked:
“What do you have to offer these people who have only $15,000 to invest and who believe in you and who need you?”
He replied:
“I have given it to him and he doesn’t know it... in what I call the Usonian Automatic where the union has been eliminated; where masonry at $29 a day is out; where there are no plasterers at the same rate; where there are no carpenters at all. It is a block house. I did it for the GIs. The GI can go in his back road... he’s got sand there... get himself some steel rods and cement, make the blocks and put the blocks together... I have done that thing... you can build your own house.”
Diagram of the concrete block construction for the Usonian Automatic House. Illustration published in The Natural House, Wright, 1954, p.201.
But were Usonian Automatics actually inexpensive?
Wright quoted around $65,000 for the Turkel House. In the end, it reportedly cost around $150,000—nearly double the original estimate. Soooooooo, not really…
Ok, back to Turkel… Over the years, the house changed hands a few times, including a stint in the late 1980s with Domino’s Pizza founder and Wright enthusiast Tom Monaghan.
By 2006, when the current owners bought it, the house was in serious disrepair—leaking roof, sparking electrical, sagging carport, and faded woodwork throughout. Restoration began in 2007 under Lawrence Brink, a former Wright apprentice. The results are stunning.
First Impressions – Photographing the Turkel House
Before I set foot inside a Frank Lloyd Wright design, I do as much research as I can.
This is a critical part of my workflow now—learning the design, the story behind it, and understanding Wright’s intentions. I dig through books, online archives, discussion forums, and often tap into the incredible collections at the Frank Lloyd Wright Foundation.
This research helps me identify key design elements to focus on, and gives insight into what mattered to Wright, the client he was designing for, and the apprentice who helped bring the project to life. With this info in my head, I can walk into shoot day focused solely on creatively photographing this information.
Research from the Frank Lloyd Wright Foundation’s Collections.
The Music Room: Smaller Than Expected
The Music Room is the iconic space you’ve likely seen in photos—the one with soaring 15-foot ceilings and walls lined with light admitting blocks on two sides, each 16 inches.
The original Philippine mahogany built-ins have been lovingly restored and reupholstered. Reproductions of the original Wright-designed coffee tables and hassocks—sold off by the second owner—have returned to the room. The floor is polished concrete, grounding the room in material honesty.
But here’s the thing, in person, the room is much smaller than it looks online.
The images I had seen created a grand impression, but standing inside, the space felt more balanced, more intimate—and more proportionate to the rest of the house.
Wright was a master at allocating space. Whether you agree with how much space he gave to, say, the kitchen or bedrooms (I know people have thoughts!), there’s usually a strong internal logic to it.
This realization immediately impacted how I approached the space. I started thinking about lens selection. Most of the online photos I’d seen were likely taken with a very wide-angle lens—something like an 18mm or even wider. The wider the lens, the more it pushes the subject back, making the room appear larger than it really is. I brought my Canon 17mm Tilt Shift (what is a Tilt-Shift lens?) with me, but opted instead for my go-to: the Canon 24mm Tilt Shift. It gives me a more accurate spatial perspective—yes, there's still a little pushback, but it's much truer to how the room feels in real life.
The Music Room, Frank Lloyd Wright’s Dorothy H. Turkel House. Detriot, Michigan (1955).
Big Surprise: Robin’s Egg Blue
Despite all my research, one detail caught me completely off guard: the use of Robin’s Egg blue.
Somehow, I missed that Wright had originally included this striking color in the design, and I loved it. The only other time I’ve seen Wright use this hue color was in the Raymond Carlson House (1950) in Phoenix, Arizona (interior photos / exterior photos). I’ve never come across a color rendering of the Turkel House, but I’ve seen one for the Carlson house, and the blue really stands out in the best way.
Color Rendering showing the Robin’s Egg Blue at Frank Lloyd Wright’s Raymond Carlson house (1950) in Phoenix, Arizona
Here at the Turkel House, the soft, dusty blue pairs beautifully with the gray concrete and natural tones of the home. It’s subtle, not flashy—yet undeniably bold in Wright’s world. I made a point to both isolate and highlight the color in certain shots, and to photograph it as part of the broader palette to show how it interacts with the rest of the materials.
Frank Lloyd Wright’s Robin’s Egg Blue on exterior doors at the Dorothy H. Turkel house.
The Garden: The House’s Most Important Room
I once read—though I haven’t tracked down the source—that Wright considered the garden the most important room of this house. When the Turkel House was purchased by its current owners in June 2006, there was no garden left. Just four mature original trees and a wild, overgrown lot filled with grapevines and unmanaged growth.
Wright had originally placed the house at the far corner of a double lot, creating a sweeping canvas for the landscape. Today, that space has been transformed into four distinct garden rooms: a peaceful meadow, a quiet woodland, an art-filled sculpture courtyard, and a welcoming terrace. Each space is carefully designed to harmonize with Wright’s vision.
Wright was a master of integrating his buildings into the land they sit on. That’s why in every Wright shoot I do, I always take time to step back…physically
I move into the landscape to find ways of weaving it into the story I’m telling through my lens. The landscape, the design, the colors—it all matters. And in the case of the Turkel House, it all comes together do beautifully.
The Gardens at Frank Lloyd Wright’s Dorothy H. Turkel house. Detriot, Michigan (1955).
Photographing the Turkel House was not just about capturing architecture—it was about experiencing Wright’s vision firsthand.
From the unexpected intimacy of the Music Room to the quiet power of the garden and the surprise of Robin’s Egg blue, every detail reminded me why I pursue this project.
Each visit deepens my understanding, not just of Wright’s work, but of how to see and tell its story through the lens. Adding the Turkel House to my #500FLLWProject—my mission to photograph all remaining Frank Lloyd Wright sites around the world—was an honor, and a reminder of the depth, complexity, and beauty that still lies ahead.
A heartfelt thank you to the owners of the Turkel house and everyone who continues to support me and the #500fllwproject. Your encouragement makes this journey possible—and all the more meaningful.







